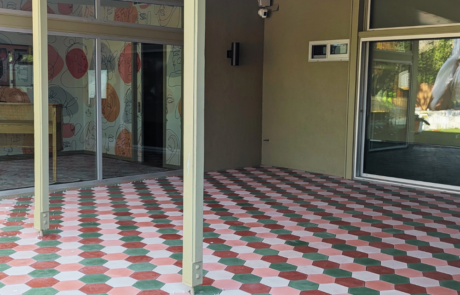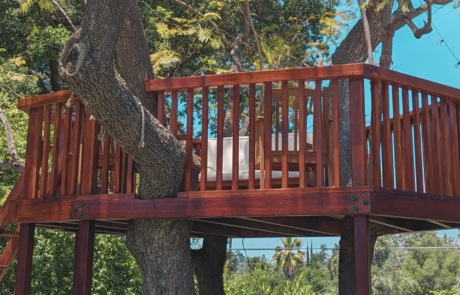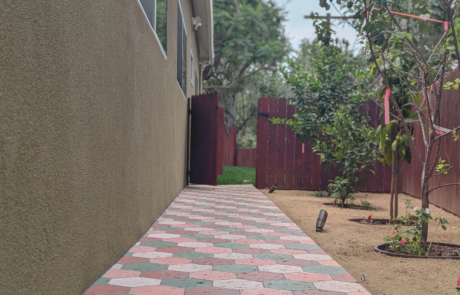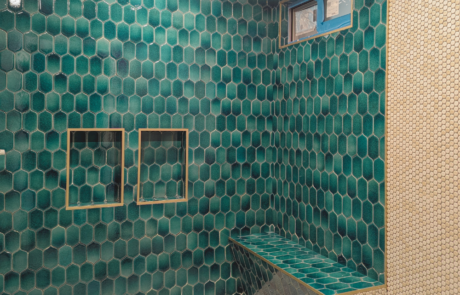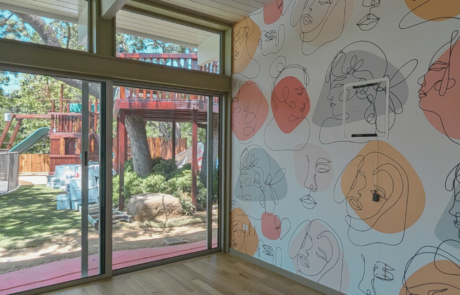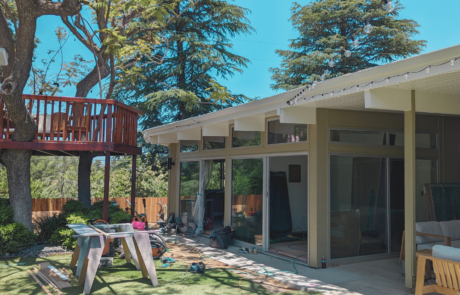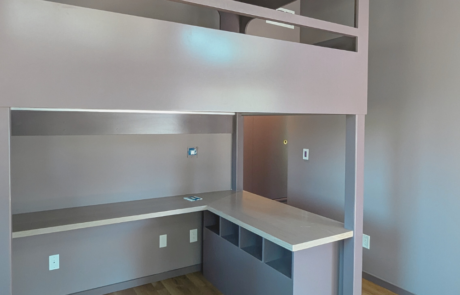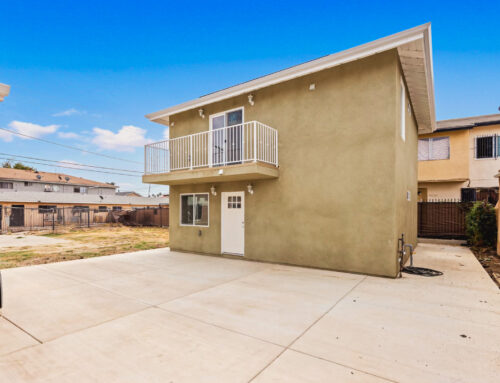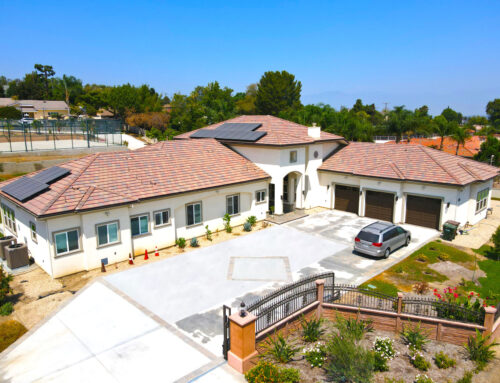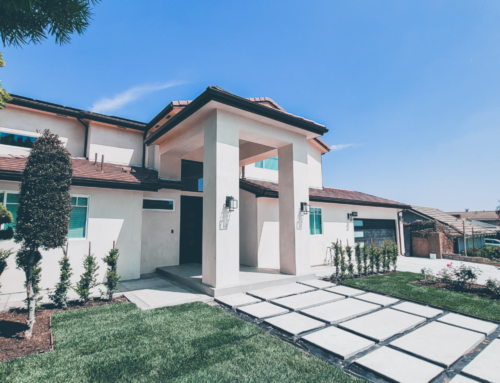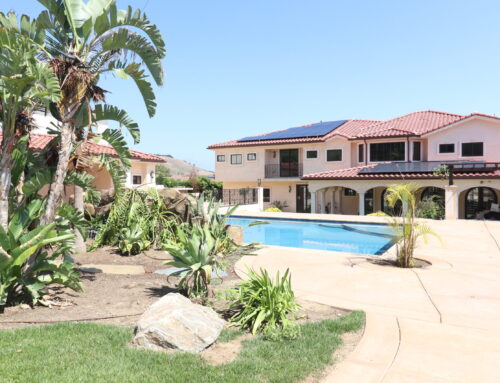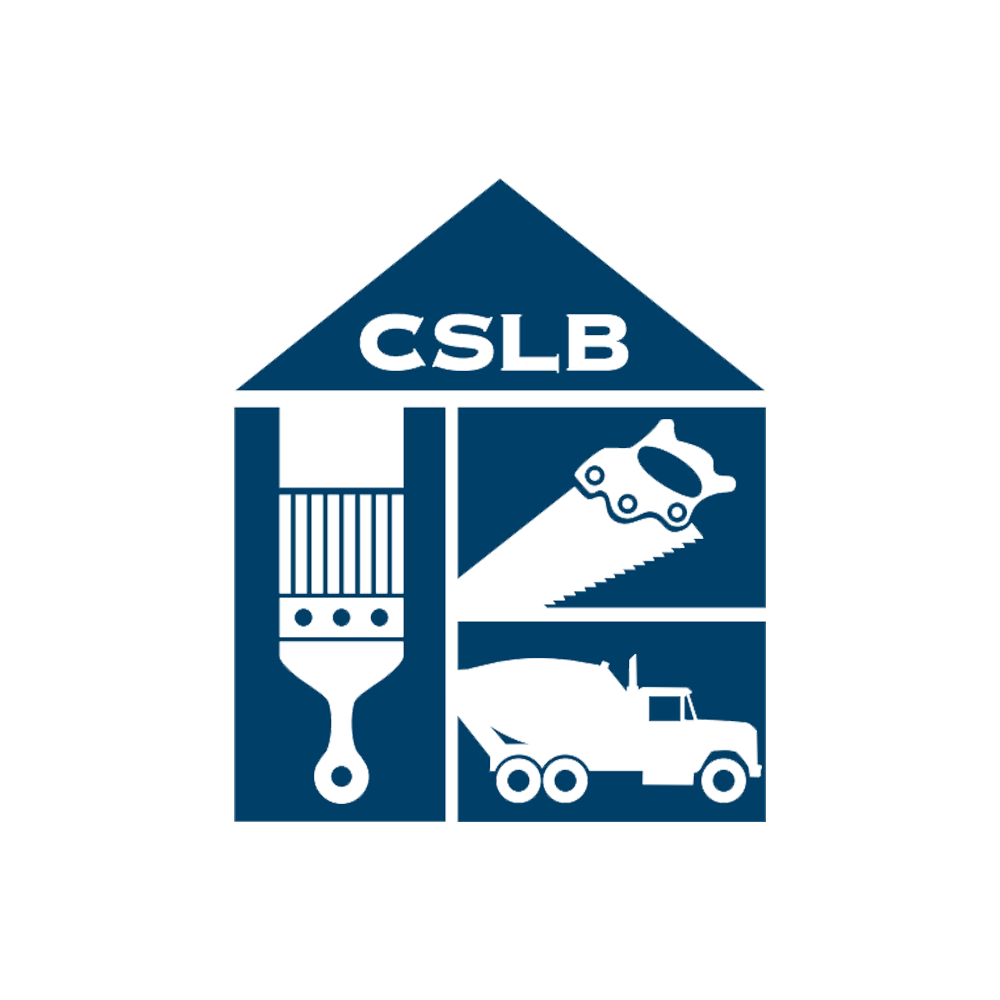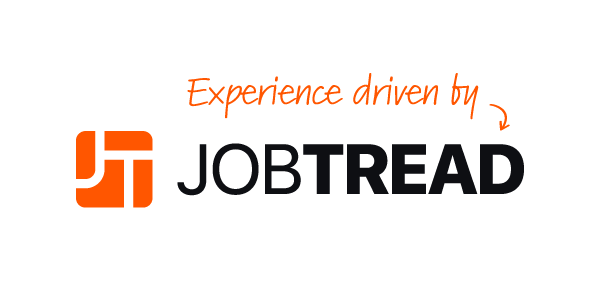Room Addition & Remodel
Expanding a home with thoughtful details for a growing family.
Encino, CA
Creating Space for a Growing Family
At OMNI General Construction, we love working with families to create homes that grow with them. For this young family, the goal was to expand their home by adding a beautiful, functional space that met their evolving needs. We designed and built a 352-square-foot addition, giving their daughter her own custom bedroom and bathroom, as well as creating a dedicated home office for the family.
In addition to the new rooms, we remodeled their existing bathroom, extending the space and upgrading it with a modern stand-up shower. Every detail was carefully selected by the homeowners, ensuring their personal style and vision came to life.
A Thoughtfully Designed Addition
This project was all about blending functionality with custom details that made the space unique. The new rooms feature 10’4″ ceilings, allowing for an open and airy feel. Large Fleetwood windows bring in plenty of natural light, enhancing the warmth of the space.
For their daughter’s room, we built a custom loft bed with integrated storage cabinets, maximizing space while creating a cozy and stylish retreat. The bathroom floors and walls were finished with handpicked custom tiles, adding a unique touch to the space. In the office, the homeowners opted for a custom wallpaper feature wall, giving the space character and charm. A separate mini-split AC unit was installed to provide efficient temperature control for the new addition.
Bringing the Outdoors to Life
Beyond the home addition, we enhanced the exterior with carefully selected finishes and features. The backyard was transformed with custom Spanish-style tile flooring, extending from the back patio to the side walkways and the gym/spa area, creating a seamless and elegant look.
One of the most special touches was building a custom treehouse in the backyard—a dream come true for their children. We also refinished the existing fencing, giving it a fresh new look while incorporating a removable panel system to provide the homeowners flexibility for future changes.

