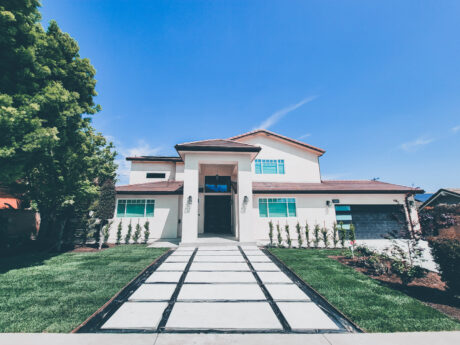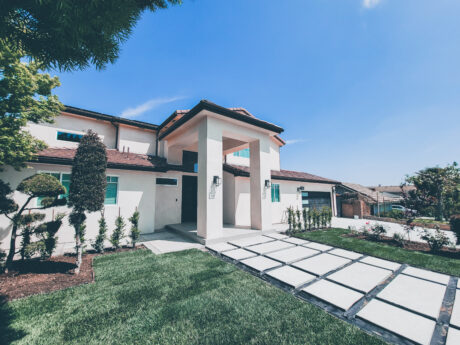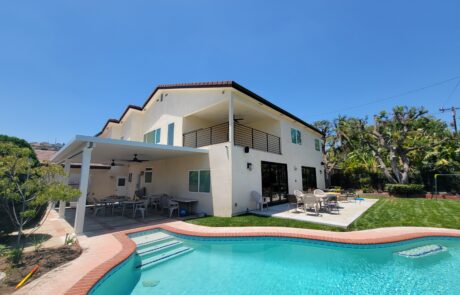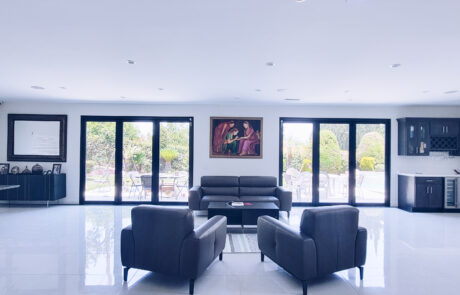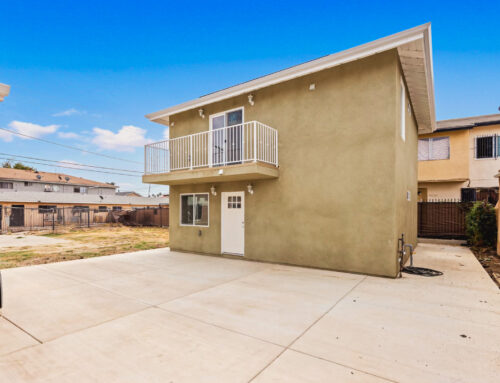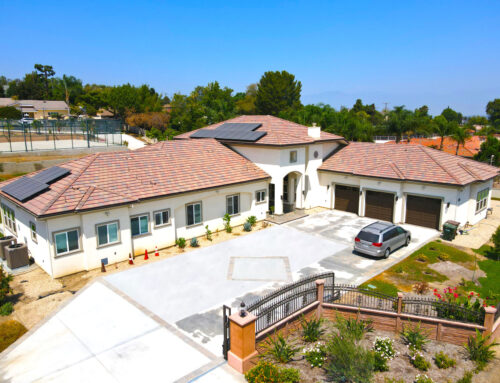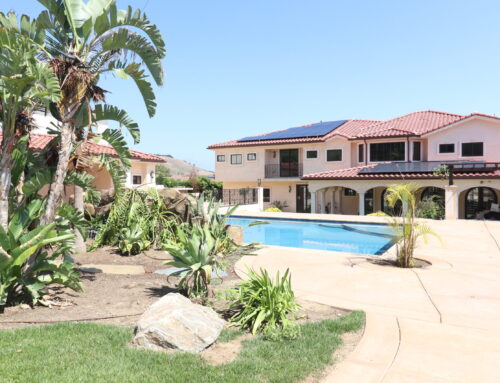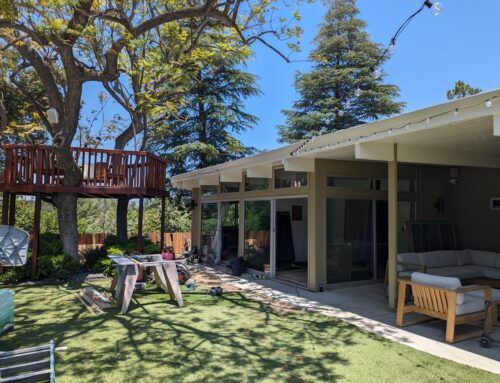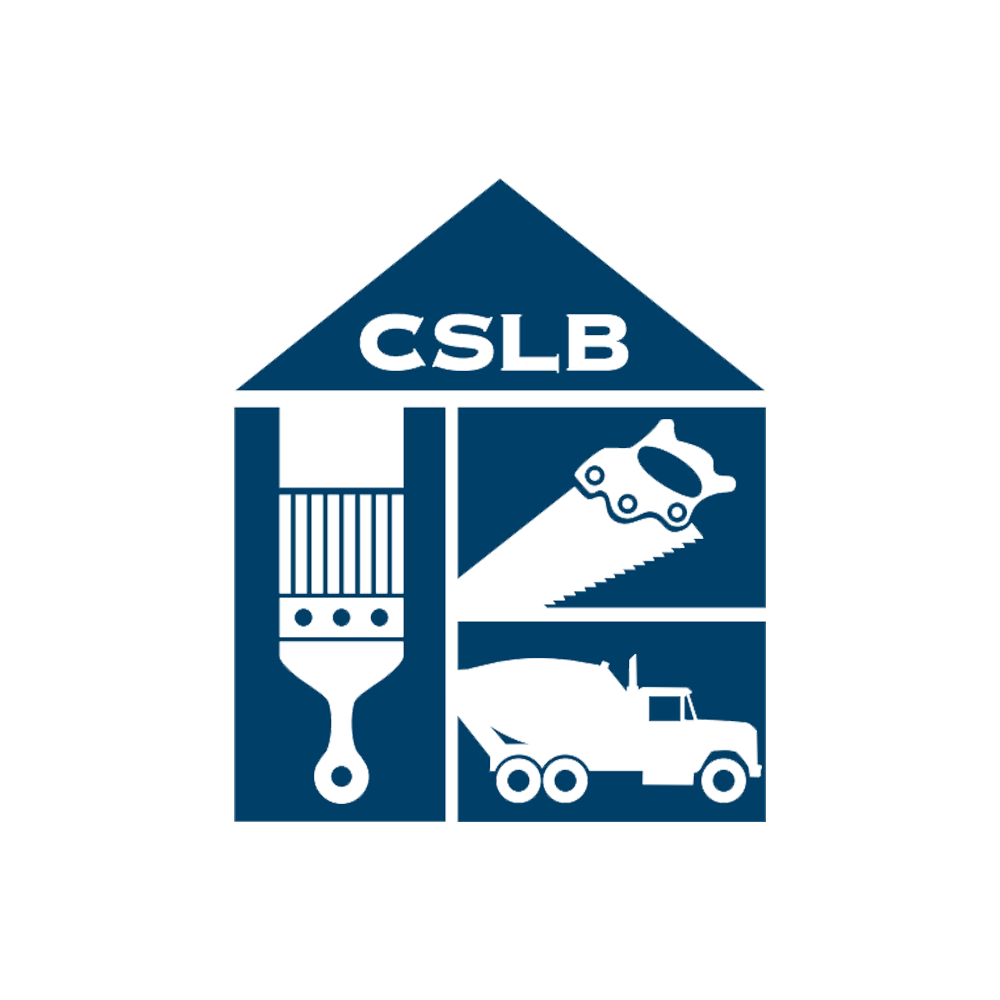Residential Remodel & Addition
Expanding comfort and style for a growing family.
Hacienda Heights, CA
A Home Expansion Designed for Family Living
At OMNI General Construction, we understand that as families grow, their homes should grow with them. For this family in Hacienda Heights, our goal was to seamlessly expand their living space while enhancing both functionality and style.
This remodel included a 1,469-square-foot second-floor addition, a 129-square-foot front porch, and a 201-square-foot second-floor deck, bringing the home to an impressive 5,200 square feet. The result? A beautifully updated 4-bedroom, 4-bathroom home featuring an open loft and a dedicated playroom—perfect for family gatherings, relaxation, and everyday living.
Modern Comfort with Elegant Finishes
We approached this remodel with a balance of sophistication and practicality. The first floor was finished with luxurious marble flooring, while the second floor was designed with warm hardwood flooring to create a cozy atmosphere. A dedicated server closet was installed to manage all ethernet, cable, security, and speaker wiring, ensuring seamless home automation.
The kitchen was designed with custom white cabinetry, a light stone countertop, and a spacious island area, offering a bright and welcoming space for cooking and entertaining. A decorative tray ceiling with LED strip lighting added a modern touch, while a dual-zone HVAC system provided comfortable climate control for both levels of the home.
Project Details
DATE
2023
SQ. FOOTAGE
5200
PROJECT TYPE
STYLE
Modern
LOCATION
Hacienda Heights, CA

