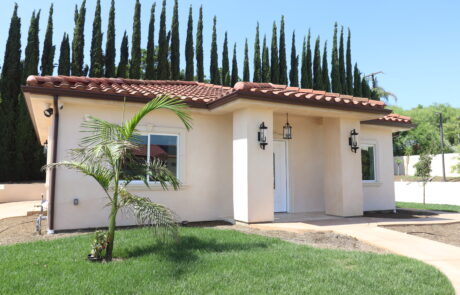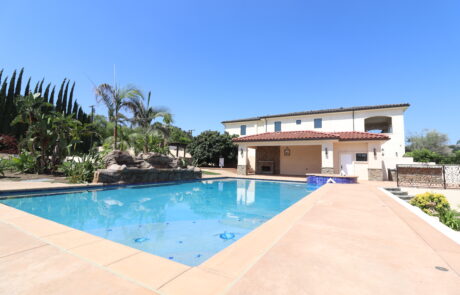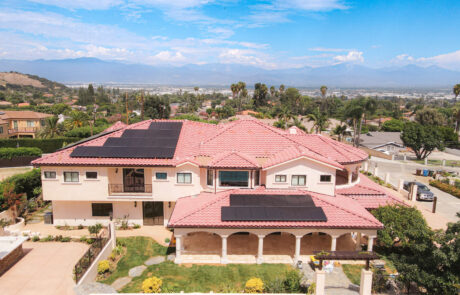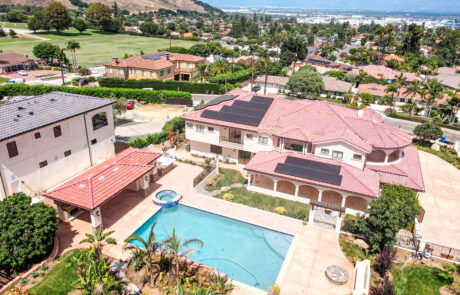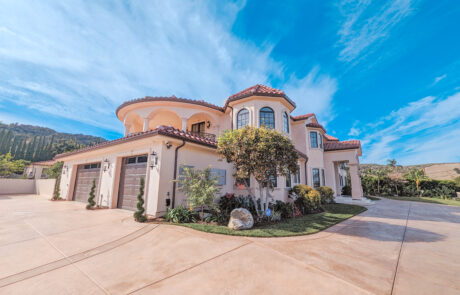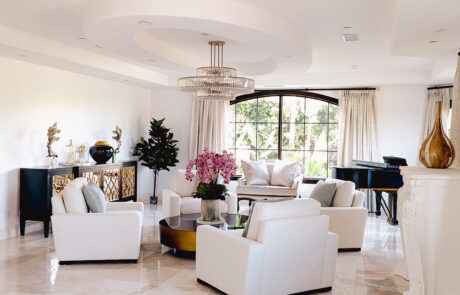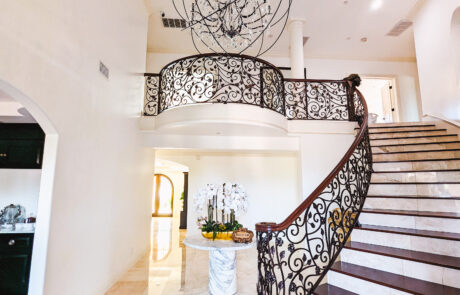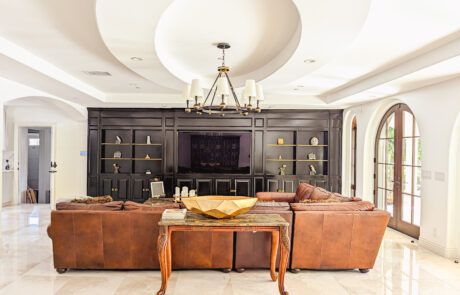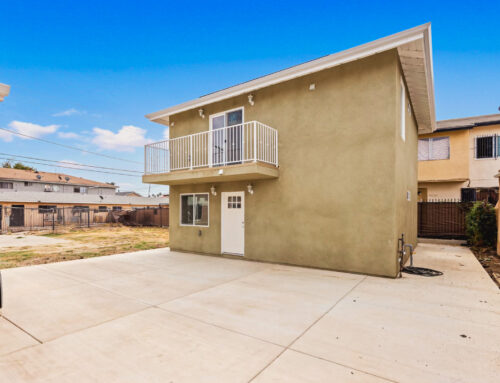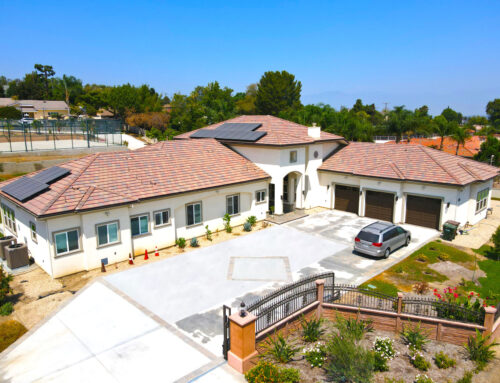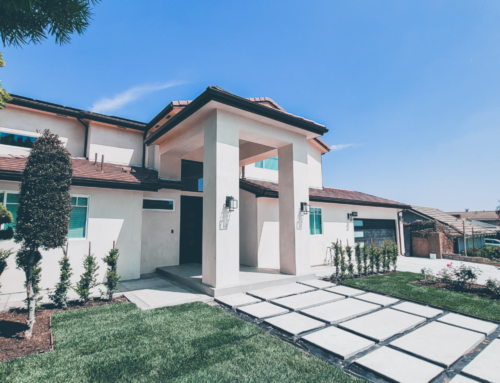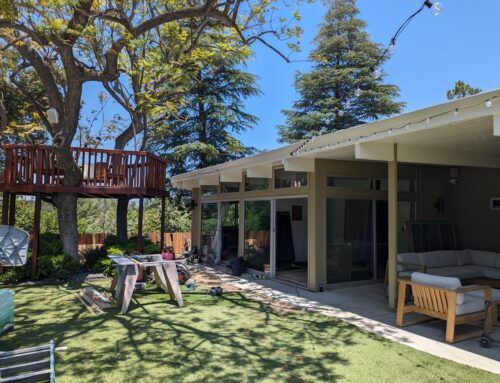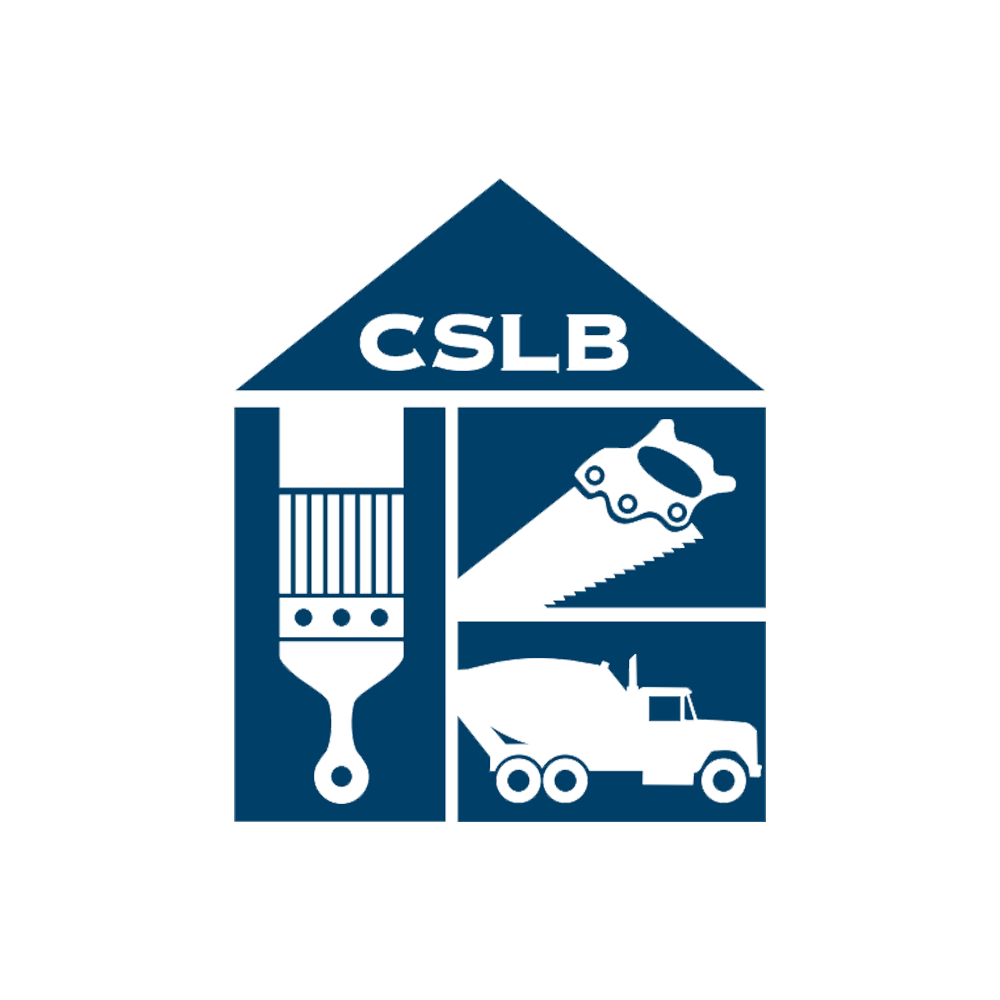Custom Residential Remodel
A dream transformation for a growing family, blending modern luxury with functional living.
Hacienda Heights, CA
Bringing a Family’s Vision to Life
At OMNI General Construction, we know that home is where memories are made, and for this family in Hacienda Heights, we had the privilege of transforming their space into something truly special. This extensive custom remodel was all about creating a home that fit their evolving needs while maintaining the warmth and charm they loved.
This project involved demolishing a portion of the existing home and expanding it by 2,471 square feet, resulting in a stunning 7,418 square foot residence. Every detail was crafted with care, from the fully remodeled interior and exterior to the seamless integration of new living spaces. To complement the main home, we built a 1,200 square foot detached ADU, a 500 square foot open pool cabana with a bathroom, and even added a full-sized pickleball court for family fun.
Designed for Comfort & Modern Living
One of the most exciting aspects of this remodel was reimagining the home’s layout to better serve the family’s lifestyle. The newly expanded home now features:
✔ 4 spacious bedrooms with his and hers master suites
✔ 5 bathrooms designed with luxury finishes
✔ A dedicated study and office for work and learning
✔ Dual laundry rooms for added convenience (one on each floor)
Beyond the interior, we focused on long-term efficiency and sustainability. We installed 57 solar panels with 4 backup battery units and upgraded the home’s electrical system with a 400-amp panel. A new 4-zone split HVAC system allows for personalized temperature control, keeping every corner of the home comfortable year-round.
Project Details
DATE
December 7, 2015
CLIENT
Client Commpany Name
PROJECT TYPE
STYLE
Spanish
LOCATION
Hacienda Heights, CA

